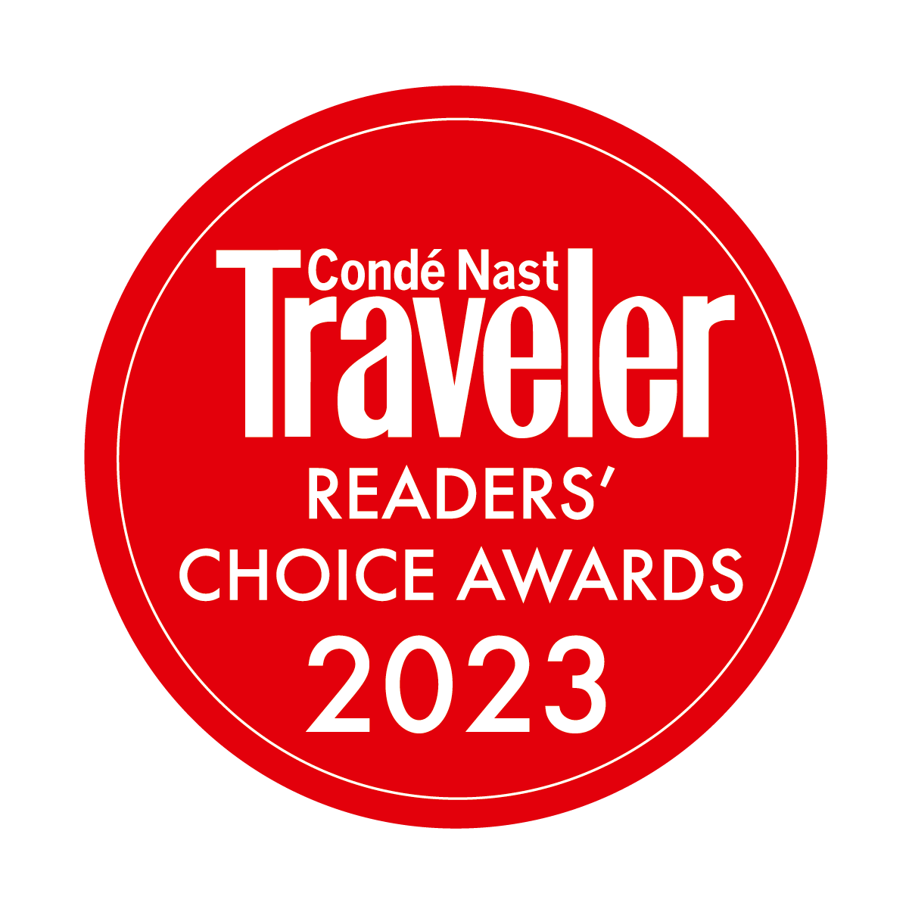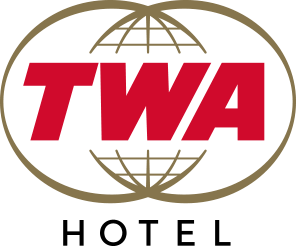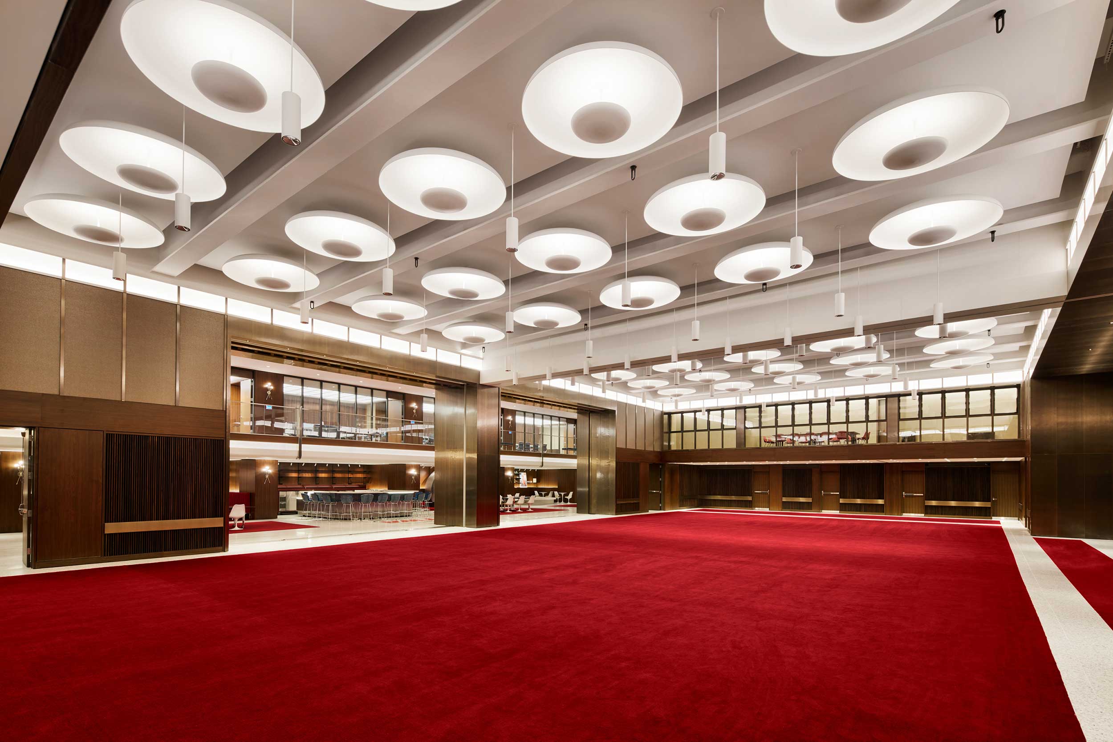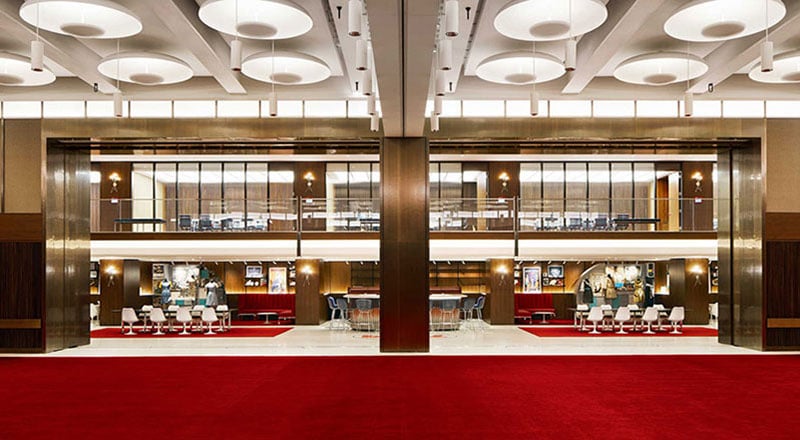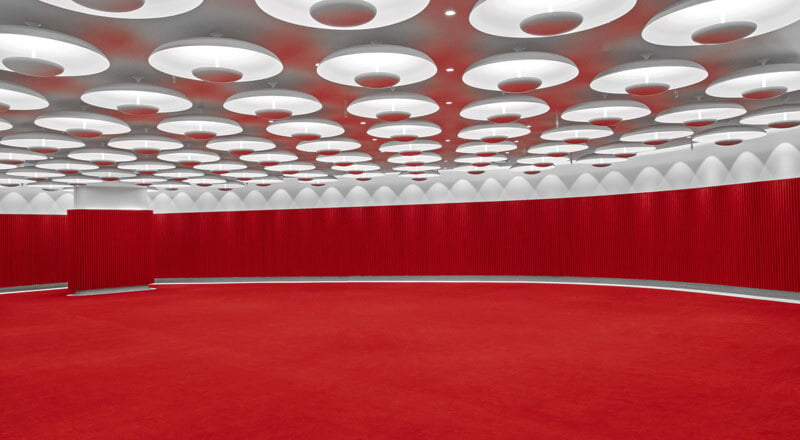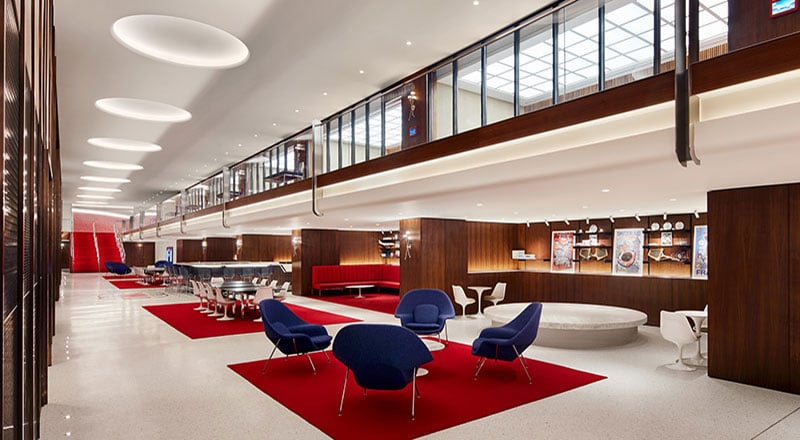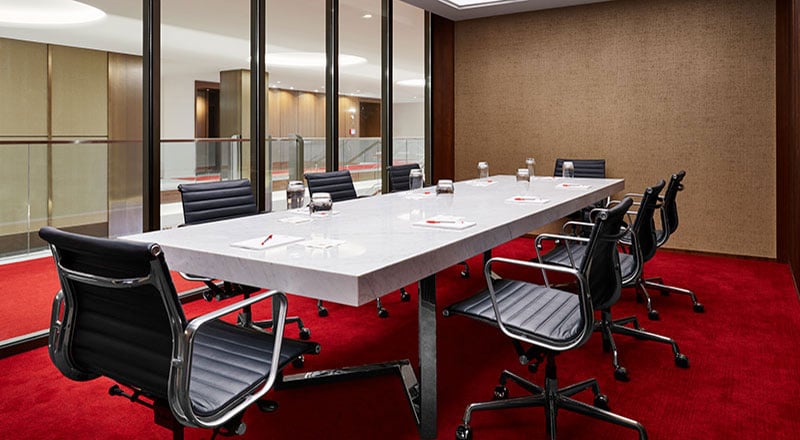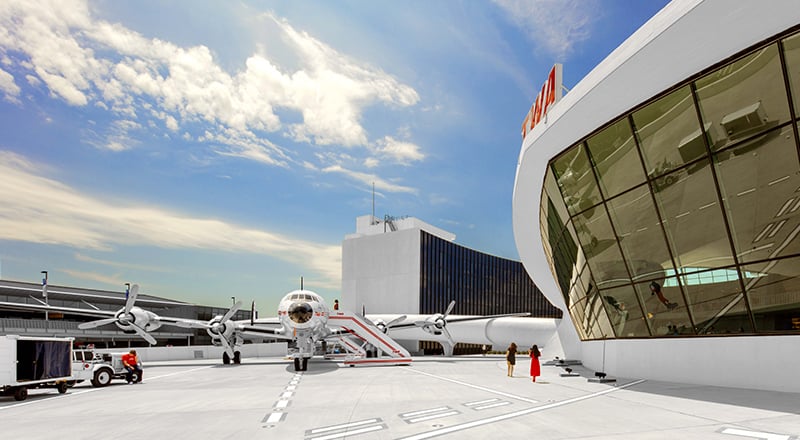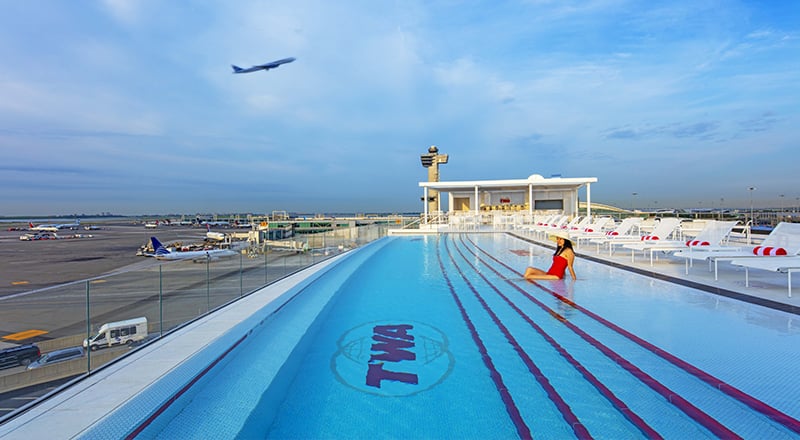The TWA Hotel® offers 50,000 square feet of midcentury modern-inspired event space, outdoor terraces, a rooftop pool and an observation deck. Perfect for small and large gatherings, the 45 event rooms and five hospitality suites can host up to 1,600 people. Customize your event’s food and beverage — from cocktails to four-course dinners — and take advantage of a kosher kitchen. When you’re ready to hang up your party hat, retire to our 512 ultra-quiet guestrooms.
Questions? Email us at events@twahotel.com or call +1 (212) 790-3730.
